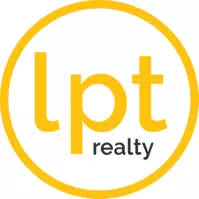OPEN HOUSE
Sat Apr 05, 12:00pm - 3:00pm
UPDATED:
Key Details
Property Type Single Family Home
Sub Type Single Family Residence
Listing Status Active
Purchase Type For Sale
Square Footage 2,449 sqft
Price per Sqft $336
Subdivision Tuscawilla Unit 09-B
MLS Listing ID O6295034
Bedrooms 4
Full Baths 3
HOA Fees $35/ann
HOA Y/N Yes
Originating Board Stellar MLS
Annual Recurring Fee 35.0
Year Built 1982
Annual Tax Amount $8,283
Lot Size 0.480 Acres
Acres 0.48
Property Sub-Type Single Family Residence
Property Description
Inside, the chef's kitchen is equipped with top-of-the-line appliances, including a $10,000 Fulgor Milano gas range and a Frigidaire Professional refrigerator with filtered water. Granite countertops and an oversized island with ample storage create the perfect space for cooking and entertaining. The home also features a dual farmer's sink with an apron, a wine fridge, and a mud room/drop station for added convenience. Throughout the home, new carpet in all rooms and tile flooring provide a fresh and modern feel. The indoor wood-burning fireplace and in-ceiling speakers with surround sound make the home ideal for both relaxation and entertaining.
The owner's suite includes two walk-in closets and a private bathroom with access to the outdoor pool area. The home also includes a new roof (2014) with the additional separate in-law suite completed in 2021, offering a limited lifetime warranty (Tamko Heritage Vintage), and a new sprinkler pump. The 2-car garage is equipped with an electric car charger (240V), ensuring convenience for eco-conscious drivers.
This property offers the ideal combination of high-end features, outdoor living space, and modern conveniences.
Location
State FL
County Seminole
Community Tuscawilla Unit 09-B
Zoning PUD
Interior
Interior Features Ceiling Fans(s), Eat-in Kitchen, Kitchen/Family Room Combo, Open Floorplan, Primary Bedroom Main Floor, Solid Surface Counters, Stone Counters, Thermostat, Walk-In Closet(s), Window Treatments
Heating Central, Electric
Cooling Central Air
Flooring Carpet, Ceramic Tile
Fireplaces Type Gas, Wood Burning
Fireplace true
Appliance Bar Fridge, Dishwasher, Disposal, Electric Water Heater, Microwave, Range, Range Hood, Refrigerator, Water Filtration System, Wine Refrigerator
Laundry Electric Dryer Hookup, In Garage, Washer Hookup
Exterior
Exterior Feature Awning(s), Garden, Irrigation System, Outdoor Grill, Outdoor Kitchen, Outdoor Shower, Private Mailbox, Sidewalk, Sliding Doors, Storage
Garage Spaces 2.0
Pool In Ground, Salt Water
Utilities Available Cable Available, Electricity Connected, Public, Sewer Connected, Street Lights
Roof Type Shingle
Attached Garage true
Garage true
Private Pool Yes
Building
Story 1
Entry Level One
Foundation Concrete Perimeter
Lot Size Range 1/4 to less than 1/2
Sewer Public Sewer
Water Public
Structure Type Brick,Stucco,Wood Frame
New Construction false
Schools
Elementary Schools Keeth Elementary
Middle Schools Indian Trails Middle
High Schools Winter Springs High
Others
Pets Allowed Yes
Senior Community No
Ownership Fee Simple
Monthly Total Fees $2
Membership Fee Required Optional
Special Listing Condition None
Virtual Tour https://imaginethatpics.com/1436-Mt-Laurel-Dr/idx




